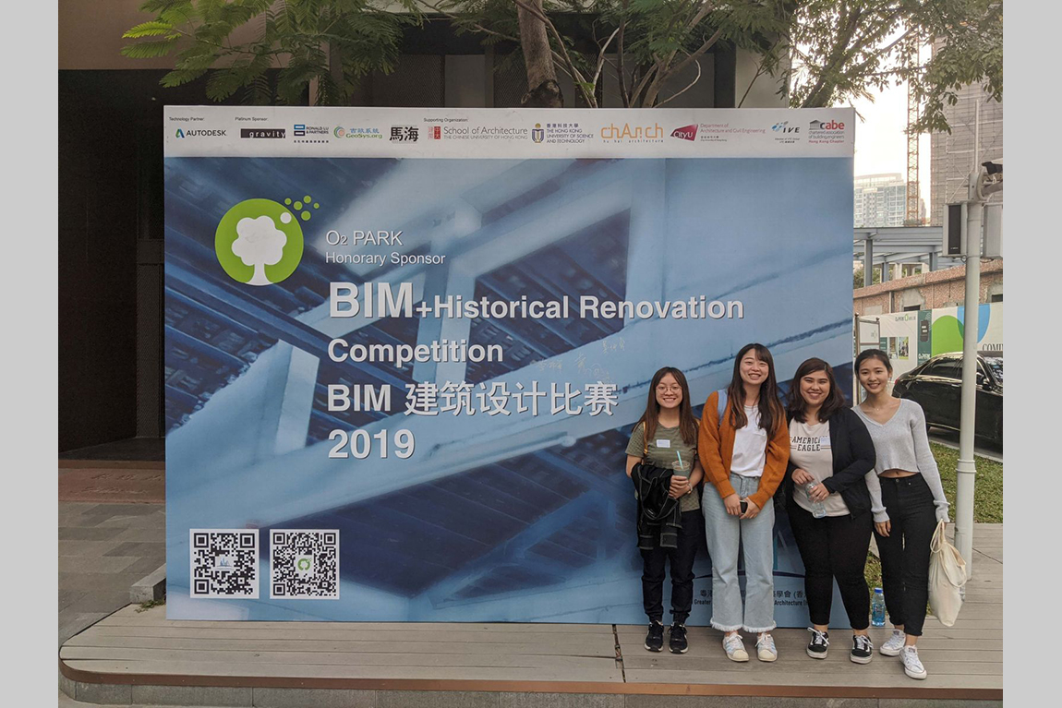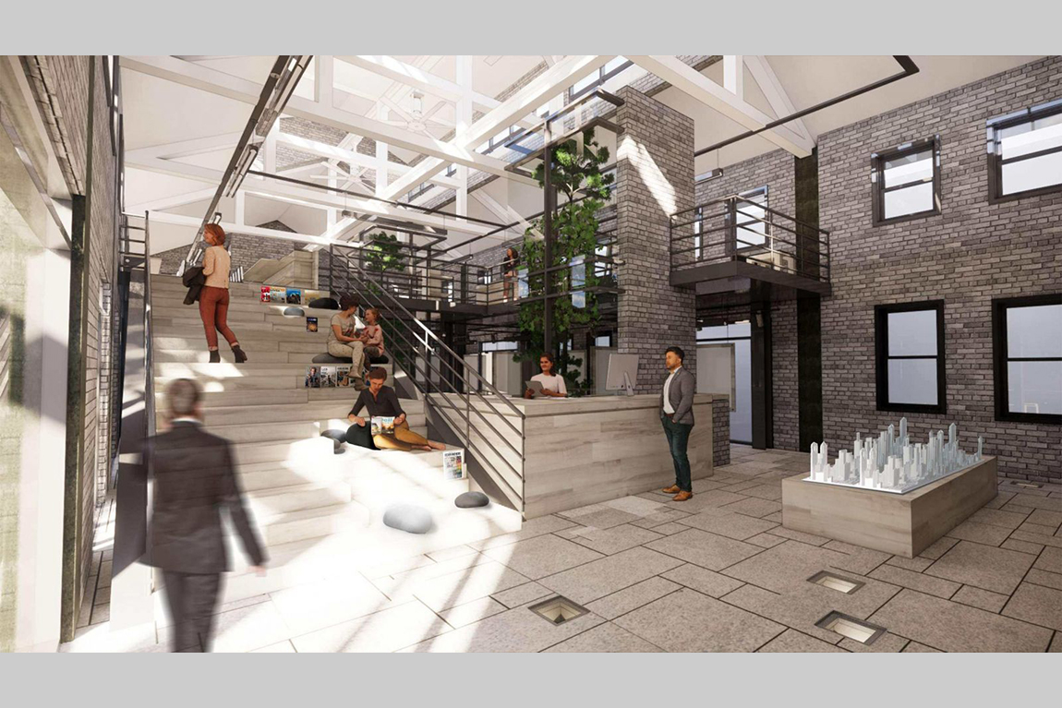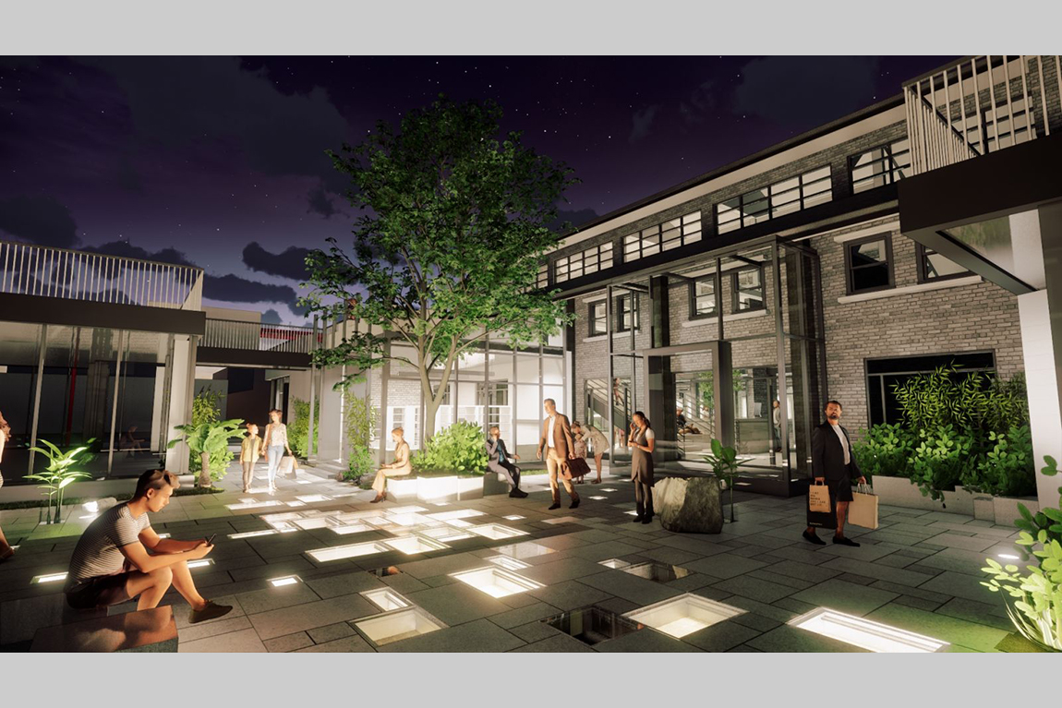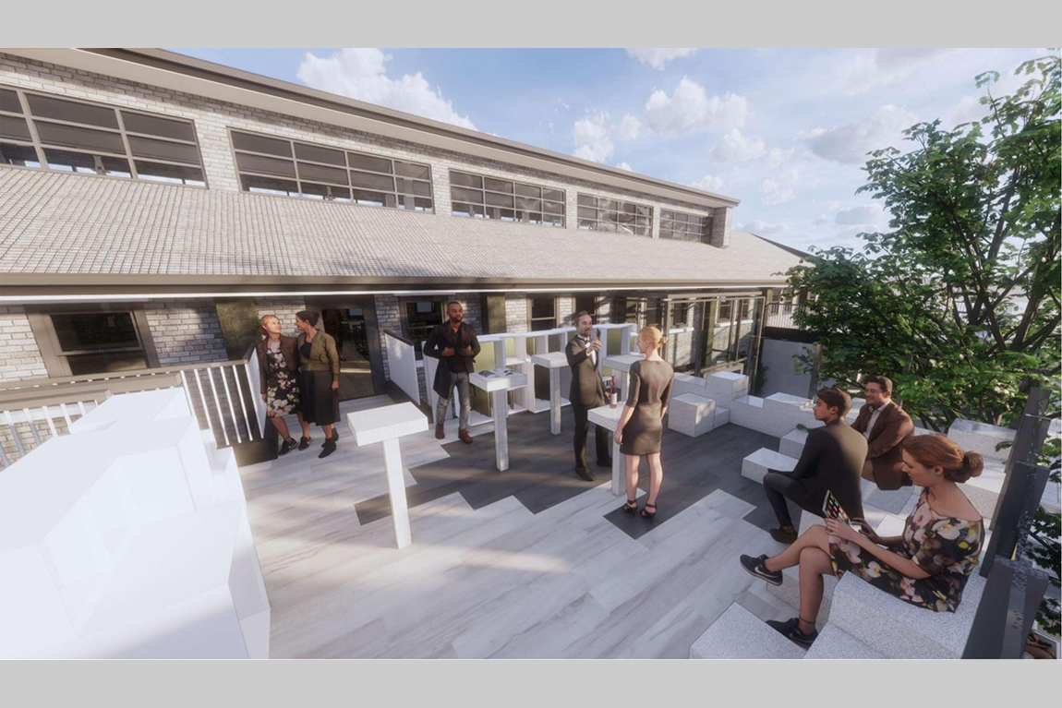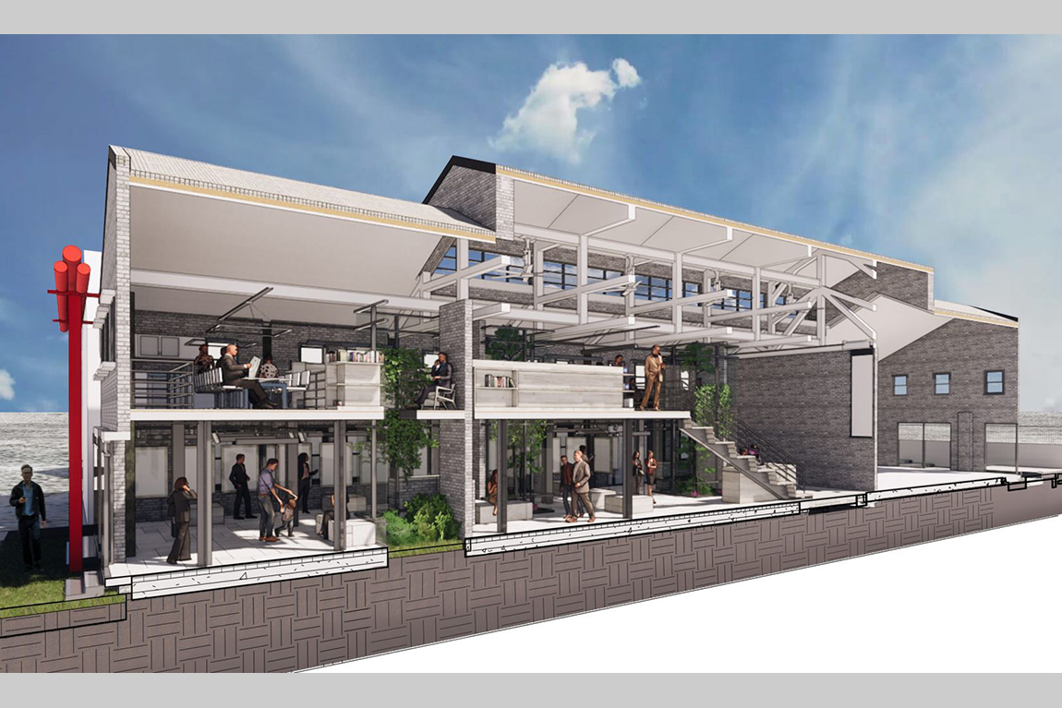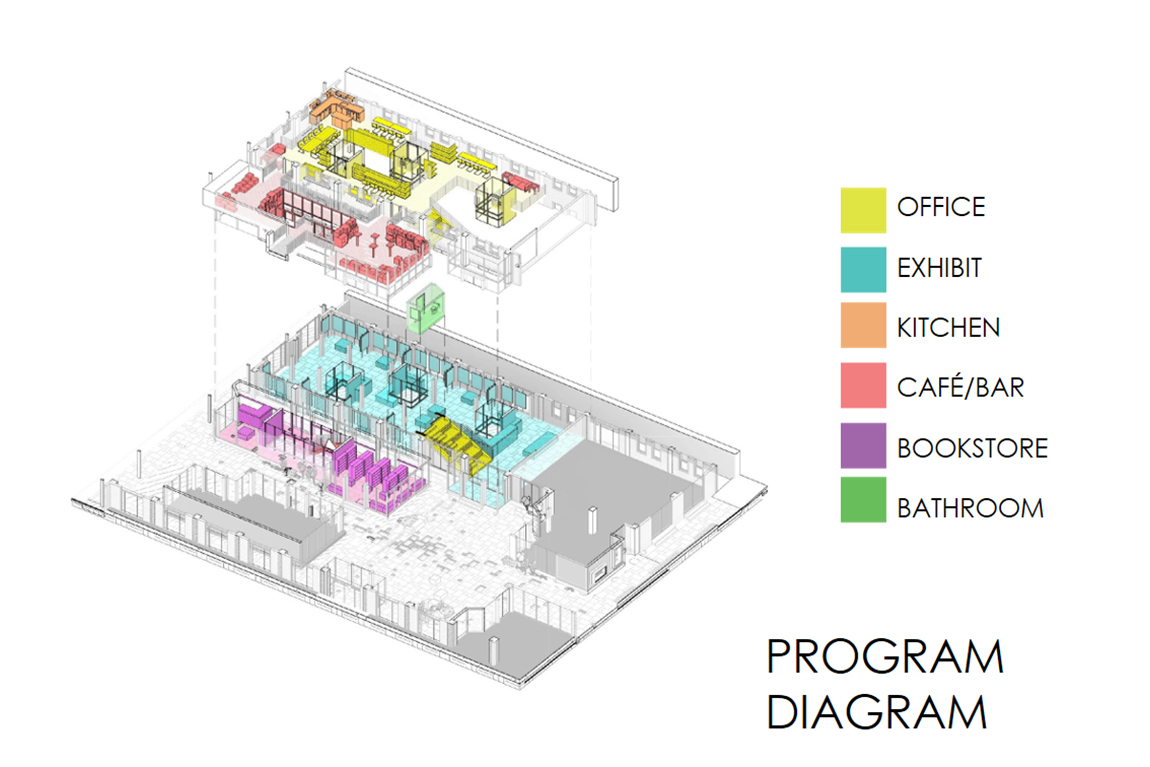THEi Landscape Architecture Students Top BIM+Historical Renovation Competition with Revitalisation Design for Time-worn Manufacturing Plant
-
On the strength of their building information modelling (BIM) technology and professional knowledge of landscape architecture, students of the Technological and Higher Education Institute of Hong Kong (THEi), a member institution of the Vocational Training Council (VTC), have revitalised a time-worn manufacturing plant into a co-working space with panache, defeating teams from a number of universities and colleges to take top prize in the inaugural BIM+Historical Renovation Competition 2019 organised by the GHM Greater Bay Area Institute of Urban Architecture (Hong Kong) (GBIUA). Their winning design will be taken up in an entrepreneurship park in Guangzhou, with the newly-revitalised building expected to be unveiled next year.
The competition attracted entries from a total of 26 student teams majoring in urban architecture or related specialisms of local and Greater Bay Area universities and colleges. Four final-year students of THEi pursuing the Bachelor of Arts (Honours) in Landscape Architecture programme, namely Iris LEE Tsz-ching, Beryl LAM Lok-yi, Miki CHOY Mei-ki and TIN Yeuk-fei, eventually won over the judges to take top prize with their stunning design entitled “Co . JUVENATE”. Apart from winning a cash award of HK$50,000, a champion’s trophy and certificate, the students will have their winning design adopted by O2 Park Guangzhou and be given the chance to take part in the whole rejuvenation project.
All competition entrants were invited to submit design proposals in which BIM technology was applied to rejuvenate a chemical reagent manufacturing plant in O2 Park Guangzhou into a co-working space. Their design brief was to strike a balance between rejuvenation and conservation of heritage, retaining the original industrial style of tile roofs and brick walls of the manufacturing plant and preserving the old trees and plants in the courtyard, while incorporating new additions such as a hi-tech co-working space and an arts and cultural exhibition area and leisure space, to align with the overall development of the park.
The winning design of THEi students, “Co . JUVENATE”, features a large botanical courtyard extending into an interior garden, creating beautiful green scenery. In the exterior courtyard, old trees are preserved and seating benches provided, with natural light being brought in. The interior garden is decorated with stones and huge plants to mirror the ecological landscape. The exterior courtyard and interior garden integrate naturally, offering users a moment of leisure and tranquility away from their hectic work.
The design proposal outlines a two-storey building, with the 1/F being an art space and the 2/F a co-working space. The two floors are connected by a prominent staircase, on which a “reading nook” is set aside to provide a platform for users to read and chit-chat. On the 2/F, there is also an al fresco café located in the rooftop corner, where users can exchange conversation and appreciate the unique courtyard view. Overall, the design achieves a leisurely, carefree and playful atmosphere.
The students were excited to win the competition. Iris and Beryl noted that it had allowed them to implement fully the concepts of landscape architecture learned from THEi, saying: “The biggest challenge of the design proposal was to retain the original brick walls of the building. We therefore tried to make use of the tile roofs and brick walls, and complemented them with huge skylights; while in the interior space, we furnished it with white walls to effectively enhance the capture of natural light. This kind of design not only met the assessment criteria on environmental friendliness and use of natural light, but also preserved the historical characteristics of the building.”
In order to optimise their design, the four awardees went to Guangzhou earlier for a site visit. “Through the site visit, we were able to collect field data of the building more effectively and better understand the rejuvenation site and its surrounding environment, so as to increase the practicability of our building model and make it not merely a virtual concept,” said Miki. She added that THEi’s programmes covered training on BIM design software, through which they learned to integrate a range of information about the project and create 3D design layouts using computer software, which helped control costs and enhance the efficiency of construction. The relevant training provided by THEi has helped them to apply fully the BIM technology and shine in the competition.
The BIM+Historical Renovation Competition 2019 was organised by the GBIUA. Students participating in this inaugural contest were invited to rejuvenate a time-worn manufacturing plant located in O2 Park Guangzhou into a co-working space with a view to encouraging them to apply BIM technology in real life situations.










